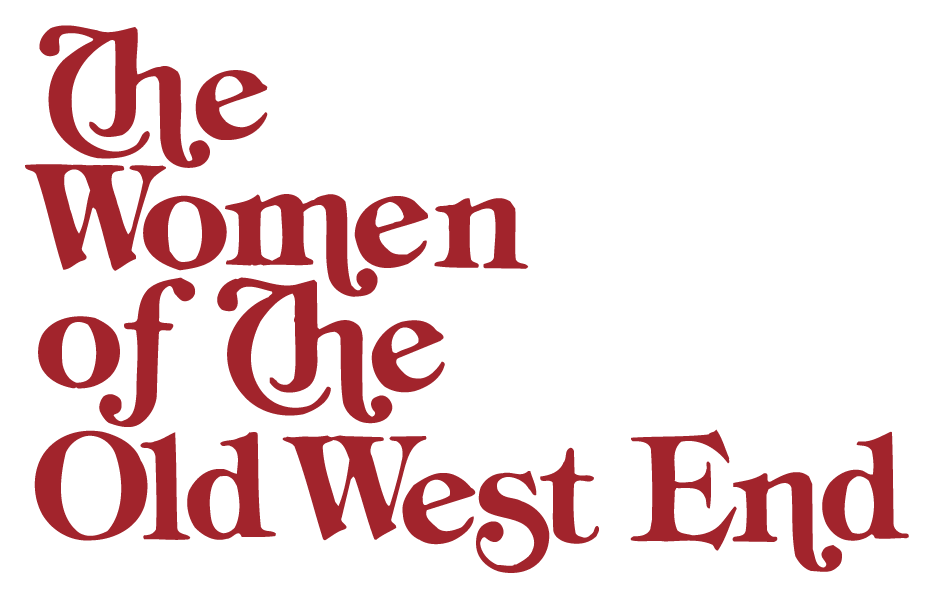SELF-GUIDED TOURS
Residents of the Old West End invite you to take a self-guided sidewalk tour of our neighborhood and view the abundance of exterior architectural delights.
Twenty-five city blocks are included in the Old West End making it one of the largest collections of late Victorian (1880-1910) houses left standing in the United States.
Frank Lloyd Wright studied this area in his planning of the Oak Park project in Illinois.
This neighborhood remains one of the best kept architectural secrets in the country. Of the late Victorian styles, there are examples of Colonial, Georgian, Italian Renaissance, Queen Anne, Romanesque, Tudor, Shingle, Dutch Colonial, French Second Empire, Four Square, Craftsman and refreshingly eclectic designs.
Exterior features include tracery, finials, gables, dormers, friezes, columns and decorative brackets.
We hope the sidewalk tour will provide a tangible reminder of our neighborhood’s rich and glorious history. Again, we invite you to experience and enjoy a part of Toledo’s proud architectural heritage.
Sponsored by The Women of the Old West End and AIA TOLEDO, a Chapter of the American Institute of Architects.
This tour begins with Collingwood Boulevard but can be started on any street.
Houses are listed by street in numerical order. Enjoy your tour!
